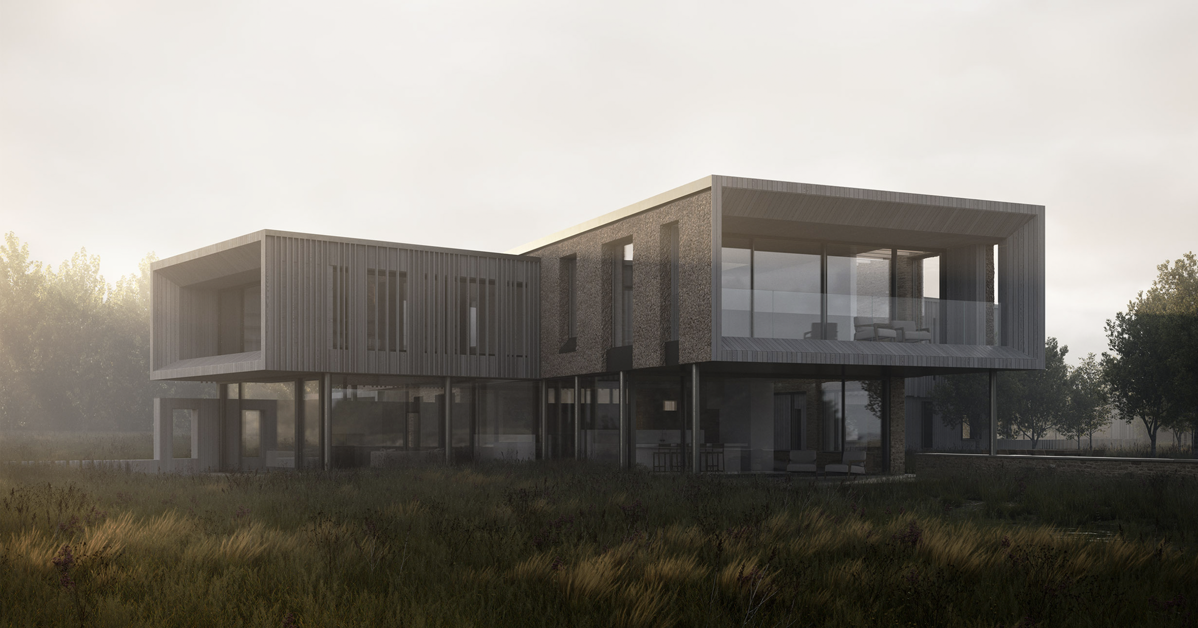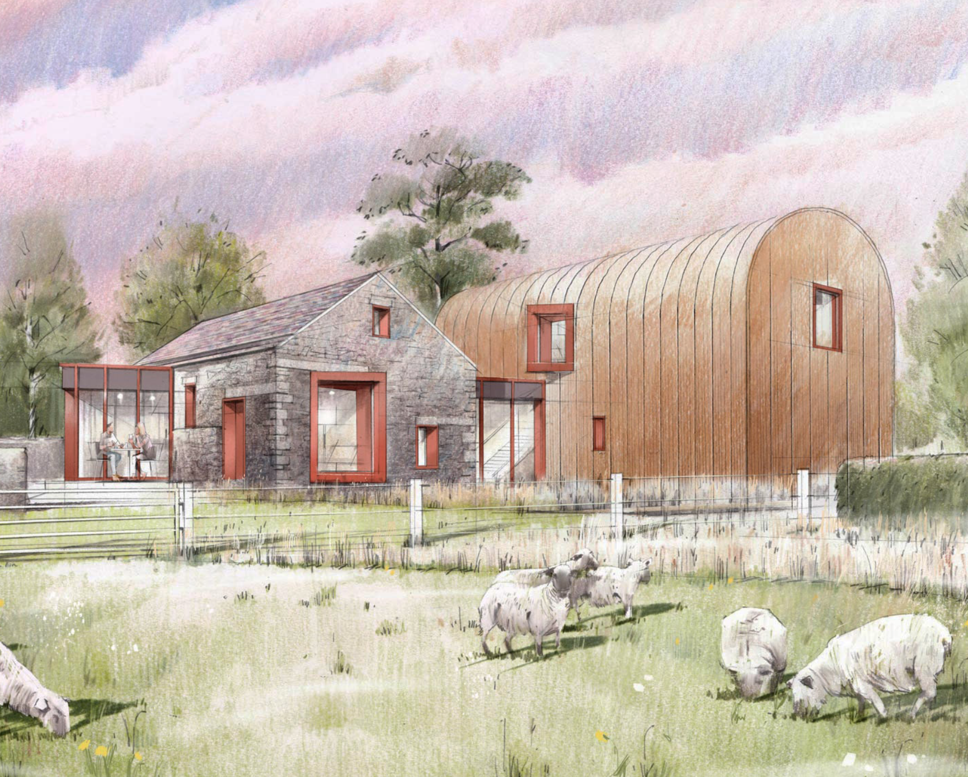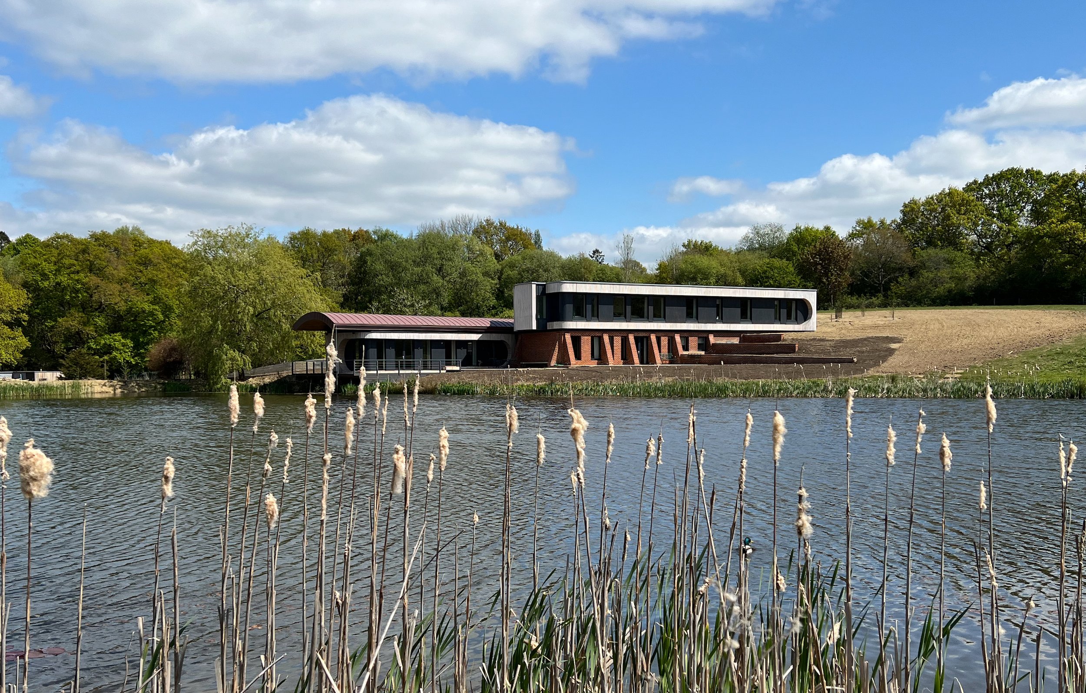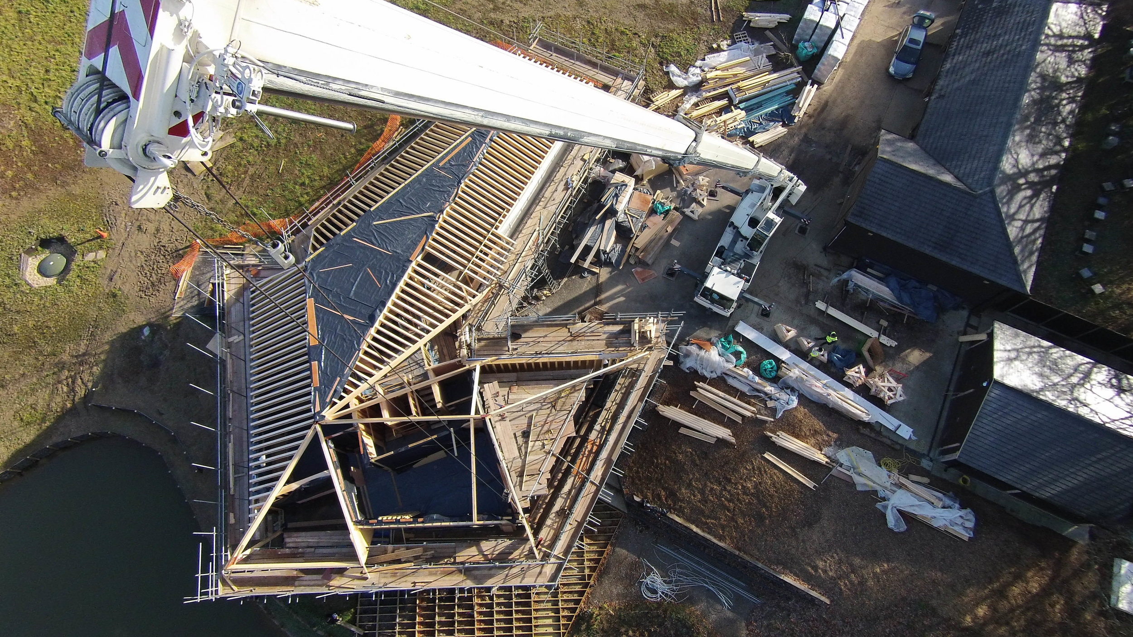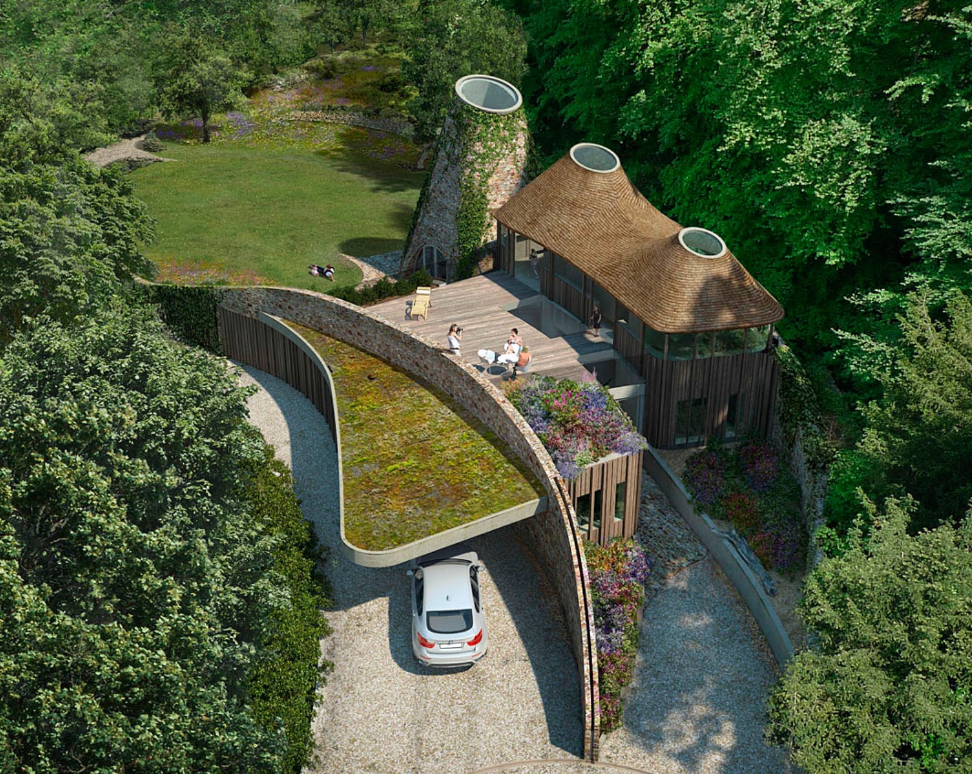OUR PARa 84 APPROVALS
Hughes Planning has unrivalled experience in successfully obtaining planning permission for new country houses in different parts of England, including sites within Green Belt and in Areas of Outstanding Natural Beauty.
THE HIDE, WARWICKSHIRE
We are delighted to announce the approval of our 26th Para 84 house application in Moreton-in-Marsh, Stratford upon Avon, Warwickshire. The proposal involves a two-storey cruciform-plan house and detached pool house set within a richly enhanced biodiverse landscape. Permission was granted at appeal in July 2024, with the Inspector attributing “considerable weight” to the independent assessment of the architectural and landscape design quality of the scheme by Design:Midlands, endorsing its conclusions that the proposal was “…bold and exciting, yet contextual, promising an exemplary building”, having regard to the advice in the NPPF which states that local authorities should give weight to such advice. Hughes Planning worked in close collaboration with Seymour-Smith Architects and SEED Landscape Design, directing the design team from conception of the project through to determination of the planning application, including representing the clients at appeal.
WEALDEN FARM, EAST SUSSEX
Planning permission was granted by Wealden DC in June 2024 under delegated powers, the scheme having received the support of the local Parish Council. The scheme comprised the replacement of an existing (small) dwelling with a new dwelling of much larger scale, and of outstanding design. This is an interesting decision insofar as the LPA deemed the site to not be isolated, and therefore whilst acknowledging that the proposal satisfied all of the criteria within paragraph 84e of the NPPF (December 2023) and having reached the ‘high bar’ that it sets, it was approved as a hybrid leaning on other policies, including the weight which paragraph 139 of the NPPF attaches to outstanding and innovative design, and those policies which attach weight to enhancing valued landscapes and securing a high level of energy efficiency. The scheme represents another successful collaboration with Seymour-Smith Architects and SEED Landscape Design. We would like to thank our wonderful clients who richly deserve the outcome we secured, and also The Design Review Panel who assisted in the direction of travel of the design during the evolution of the scheme, and ultimately endorsed its quality as being truly outstanding. We would also extend our thanks to the LPA and in particular the Case Officer who remained communicative throughout the application process and who demonstrated professionalism in balancing up the various planning and environmental policies and considerations.
FOXBURY LANE, EAST SUSSEX
Planning permission was granted under delegated powers in June 2024 by Chichester District Council for this outstanding dwelling whose design concept and materiality was inspired by the flint found in the local area, including on the site itself. The approval followed a dismissal at appeal on the sole basis of nitrate neutrality. Having resolved the nitrates issue through the submission of a Nitrates Mitigation Scheme, secured by way of a Section 106 Agreement, this paved the way for planning to be approved. The Project Architects (Hawkes) and the Landscape Architects (Squires Young) worked in close collaboration with Hughes Planning who guided the scheme to a successful outcome. We would also like to thank The Design Review Panel for reviewing the scheme, and whose recommendations were attributed weight by the Appeal Inspector and Local Planning Authority.
walled garden, West SUSSEX
Hughes Planning secured planning permission in November 2023 for a new dwelling within a walled garden in Bosham, West Sussex. The site is occupied by three historic glasshouses defined as non-designated heritage assets, together with a utilitarian workshop building of brick construction. The proposal, which involves the restoration and protection of the heritage glasshouses and the replacement of the former workshop with a new, very high quality dwelling designed by Rural Office Architects based in Carmarthen, was supported by Chichester District Council’s Conservation and Design Officer. In justifying the grant of planning permission, the LPA opined that the residential use closely associated with the glasshouses would assist in ensuring their upkeep and survival. The design of the new dwelling is considered to be well-integrated into its surroundings, taking a clear design cue from the adjoining brick walls and borrowing gentle russet tones from nearby dwellings. Permission was granted under delegated powers.
IDEAL FARM, HERTS
‘Ideal Farm’ represented our 23rd country house approval on a site located on the site of a former poultry farm. Planning permission was granted in October 2023 under delegated powers, the Planners noting that the in-depth consideration of the site, its history, the design response, overall layout of the site and its restoration show a reflection of the highest standards of architecture. The scheme represents a true collaboration of disciplines in the planning, design and environmental fields and we would like to thank the Project Architects (Hawkes) and the Landscape Architects (Phil Allen Design). We would also like to thank The Design Review Panel for reviewing the scheme, and whose recommendations were attributed weight by the Local Planning Authority (East Herts).
ALBURY HALL, HERTFORDSHIRE
‘Albury Hall’ represented our 22nd country house approval on a site located within the walled garden of a former stately home within the Rural Area Beyond the Green Belt of Hertfordshire. East Herts Council granted planning permission in October 2023 under delegated powers, noting that the design is unique and bespoke to the site and that the standard of architecture is exceptional. We would like to thank the Project Architects (Hawkes) and the Landscape Architects (Squires Young) for their collaboration in the creation of a truly outstanding design set within an enhanced landscape. We would also like to thank The Design Review Panel who reviewed the scheme during its formulation and ultimately endorsed its design quality having regard to Para 80e of the NPPF (2021).
HOLCOT, NORTHAMPTONSHIRE
‘Holcot' represented our 21st country house approval on a site situated within the countryside on the outskirts of Holcot village in Northamptonshire, designed by Shaw & Jagger Architects. The main section of the dwelling is formed of 2 x two-storey stone-built gable buildings, set at an angle to each other and linked with a part glazed and part red-tiled subservient link structure. The central link structure would form a double height entrance hall and stairway, the right hand wing would provide a serviced ground floor office / annex with master bedroom suite above, and the left hand wing would provide bedrooms and a family bathroom at ground floor with an open plan kitchen / living and balcony area at first floor. The house is designed for multi-generational living and was conceived during the COVID-19 pandemic. In granting planning permission, the LPA (West Northamptonshire Council) concluded that the proposal met the stringent tests set out in Para 80 insofar as the design is considered to be of exceptional quality, reflecting the highest standards in architecture and positively enhancing and contributing to the immediate and wider setting. The design team would like to thank both West Northamptonshire Council and Design:Midlands who assisted with the design evolution of the scheme and ultimately endorsed its design quality, having regard to the advice in paragraph 80e of the NPPF (2021).
Walled garden, hernhill, kent
‘Hernhill’ represented our 20th country house approval for a dwelling of outstanding quality of design within the Staplestreet Conservation Area in Hernhill, Kent. Swale Borough Council granted planning permission in March 2022 for the first ever time under paragraph 80e of the NPPF. The application was presented to Planning Committee with an officer recommendation for approval, having been through a design review process, and Members of the Committee voted unanimously to approve the scheme. Members supported the Officers’ recommendation for approval, echoing their thoughts that: “The design evolution from an initial idea to the beautifully illustrated and clearly thought through set of submission documents now forming the application indicates that we now have a very special proposal, which for the first time in Swale represents an NPPF paragraph 80(e) scheme worthy of support without reservation.” We would like to thank the Project Architects (Hawkes) and the Landscape Architects (Squires Young); and the Planning, Conservation & Design Officers at Swale BC for their assistance throughout, including the active engagement of some members of the Committee, and for positively engaging in the design review process which was conducted by The Design Review Panel.
HILL HOUSE, EPPERSTONE, NOTTINGHAMSHIRE
Currently under construction, ‘Hill House’ has all of the hallmarks of a true Para 84 house but was not determined under Para 84 as the site is within a settlement. Permission was granted in March 2022 by Newark & Sherwood District Council on the basis of the outstanding design quality of this new home. Hill House replaced an existing dwelling within Green Belt which was much smaller than the new dwelling and therefore the application was justified on the basis of very special circumstances (VSC). Key amongst the VSC case was the quality of design, the extent of landscape enhancements and the enhancement to the character and appearance of the Epperstone Conservation Area within which the site lies. The dwelling, designed by McLean Quinlan Architects, sit within an enhanced landscape environment, designed by Ibbotson Studios, and it is widely agreed that the development will deliver a true legacy project for the area. The design team would like to thank Design:Midlands who assisted with the design evolution of the scheme and enthusiastically endorsed its design quality, having regard to the advice in paragraph 134 of the NPPF (2021) in which “great weight” is to be given to designs of outstanding quality. We would also like to thank Members of the Planning Committee who (almost) unanimously approved the scheme, recognising the quality of design and the potential for this development to become a listed building of the future.
TYLEBROOK FARM, EAST SUSSEX
‘Tylebrook Farm’ represented our 19th country house approval. Planning permission was granted by Wealden District Council in November 2021 under delegated powers, designed by Hawkes Architecture in collaboration with James Alexander-Sinclair Landscape Architecture. The site lies at the edge of the settlement of Forest Row and therefore not in a wholly isolated location. However, the LPA gave ‘significant weight’ to the scheme’s compliance with paragraph 80 (criterion e) of the NPPF 2021, following the advice set out in paragraph 134 of the NPPF. The site is within the High Weald AONB and within the setting of a Registered Historic Park and Garden. The scheme was endorsed by the AONB Unit and the Council’s Conservation & Design Officer, with the Planning Officer describing the proposal as a “development of exceptional quality within the Wealden District Council area that will contribute to and enhance the area.” Alongside the exemplar design and sustainability credentials of the development, there are other benefits arising from the proposals, including securing the restoration of an historic park and garden that is currently on the Historic England at risk register, and is understood to have been designed by Humphrey Repton.
OXPENS, OXFORDSHIRE
In the process of being built, ‘Oxpens’ represented our 18th country house to be approved and the start of a highly successful on-going collaboration with Seymour-Smith Architects and SEED Landscape Architecture. The fundamental objective of the proposal was to deliver a house of exceptional quality, reflecting the highest standards in architecture whilst being sensitive to the defining characteristics of the local area, and making a significant enhancement to its immediate setting. The client’s brief was to design a house that is suitable for multi-generational living to accommodate three generations of the same family, whilst being adaptable to changing needs and circumstances in the future. The quality of the scheme was informed and ultimately endorsed by The Design Review Panel.
SCOTS PINES, DERBYSHIRE DALES
‘Scots Pine’ represented our 17th country house approval sited within the footprint of a former stone barn and dutch barn in the Derbyshire Dales. The scheme, designed by Hawkes Architecture in collaboration with Squires Young Landscape Architects, embraces the creation of a house of exceptional quality + significant landscape enhancements and is the perfect example of how a relatively modestly sized dwelling can be both outstanding and innovative. The proposal received the unanimous support of Derbyshire Dales District Council Planning Committee and was the subject of a s106 agreement to ensure that the landscape benefits of the scheme accrue over many years.
WATER LANE, HIGH WEALD AONB, KENT
‘Water Lane’ represented our 16th country house to be approved. Planning permission was granted in November 2020 by Tunbridge Wells Borough Council whose Planning Committee supported the benefits and enhancements proposed within the scheme and voted unanimously to approve it. The scheme had been independently assessed as meeting the ‘high bar’ required for Para 80e) house proposals by The Design Review Panel and also received the full support of the Council’s Planning Officer, Design Officer and Landscape & Biodiversity Officer, and Hawkhurst Parish Council very kindly spoke in favour of the scheme at the Planning Committee. This represents another wonderful collaboration with the Project Architects (Hawkes) and the Landscape Architects (Squires Young).
YEW TREE LAKE HOUSE, WEALDEN, EAST SUSSEX
Now completed, ‘Yew Tree Lake House’, designed by Hawkes Architecture in collaboration with Squires Young Landscape Architecture, was our 15th country house to be approved and our second approval in 2019. Planning permission was successfully obtained at appeal following an Informal Hearing held in early September. In supporting the design quality of the scheme, which lies within the countryside and High Weald Area of Outstanding Natural Beauty (AONB), the Appeal Inspector opined that the particular circumstances of the site led to the conclusion that the proposed new dwelling would, along with the attendant landscape enhancements secured by conditions, be of the quality sought as an exception under paragraph 80(e). This significant approval won on appeal has been covered in the national planning press.
CANON BARN, DOVER, KENT
‘Canon Barn’, a country house located near Sandwich in Kent, was our 14th approval. Dover District Council granted planning permission for this exceptional dwelling designed by Hawkes Architecture in collaboration with Squires Young Landscape Architecture in June 2019 following a positive review by The Design Review Panel. The new house will sit within an enhanced landscape and whilst of contemporary design, with outstanding levels of energy efficiency, it is also sensitive to the defining characteristics of the local area.
SULBY, NORTHAMPTONSHIRE
We obtained planning permission from Daventry District Council in June 2018 for a new country house on a former RAF base in Northamptonshire designed by Hawkes Architecture in collaboration with Squires Young Landscape Architects. The architectural design of the house and associated landscape and ecological enhancements were sensitive to the defining characteristics of the site comprising a woodland largely of Ash. One of the former RAF buildings remaining on the site is to be converted and used for ancillary purposes as part of the approved scheme. The Council voted (almost) unanimously in favour of the scheme which they considered to be of exceptional quality and innovative in its nature of design, guided by a positive review by the OPUN Design Review Panel (now Design:Midlands) who considered the design approach to be sensitive and compelling, providing a logical narrative of the scheme.
FRILSHAM LIME QUARRY, THATCHAM, BERKSHIRE
Planning permission was obtained in May 2018 from West Berkshire Council for a new country house located in a former lime quarry in the North Wessex Downs AONB. The narrative for this house, designed by Hawkes Architecture, celebrates the principal defining characteristic of the site, a semi-circular lens shaped former quarry. The location of the 770m² dwelling continues and completes the circle, naturally containing a more controlled garden. The natural character of the landscape outside the quarry is left to naturalise, creating a contrast between these landscaped spaces. The combination of the proposed technologies, which are bespoke to this dwelling, was considered to constitute the truly innovative standard helping to raise standards of design in rural areas. In addition, the proposals demonstrated outstanding qualities of energy efficient measures, which were considered to represent a genuinely exemplar scheme, whose methods and ideas can be utilised in future builds in order to achieve higher levels of sustainability and energy efficiency.
WHITE CLIFFS OF DOVER, KINGSDOWN, KENT
Now completed, planning permission was successfully obtained at appeal for this new country house located on the White Cliffs of Dover, within the Kent Downs AONB and Heritage Coast. The principal design concept, for both landscape and building proposal, comes from the two distinctive landscape characters east and west of the site. The strategy was to stitch the site and building into the grassland landscape and chalky clifftops. The curved building form provides south facing amenity space and allows seascape views out to both the east and west. Along the inside of this design the internal curve facade integrates a 'solar wall’ which provides warm air to be fed into the MVHR system, thus reducing the heating requirements of the house. This significant approval won on appeal has been covered in the national planning press. We would like to thank Hawkes Architecture and Squires Young Landscape Architects.
ravenstone, buckinghamshire
‘Ravenstone’ is a country house located on the edge of a village, near Milton Keynes. A collaborative design between AR Design Studio and Ibbotson Studios, the scheme transformed an overgrown paddock into a striking contemporary home for a couple with a passion for motor cars. Floating above a pond, the house sits within a beautifully enhanced private garden incorporating meadows, a reed bed and orchards which are all informed by the local history.
SPINNEYS, WARWICKSHIRE
Located in Stratford-upon-Avon, Warwickshire, this proposal was for the replacement of an existing dwelling in addition to a new 'Para 84 house' on the site. The proposals therefore had to create a suitable and harmonious setting for each dwelling, designed by Hawkes Architecture.
BROOKS BARN, WEST SUSSEX
Constructed in 2019, the concept for this country house, designed by Hawkes Architecture in collaboration with Squires Young Landscape Architecture, responds and relates to the existing stable building, situated on a discreet tree-lined sloping site. The central component of the design is an irregular shaped building over two floors, which blurs the lines between walls, soffits and roof. The design reinterprets the way in which traditional building features are constructed in an architecturally innovative and interesting way. In addition, significant landscape and ecological enhancements are proposed.
FLIGHT FARM, GLOUCestershire
‘Flight Farm’ sought to retain the two distinct open clearings found on the site and enable the new dwelling to enjoy views into those clearings rather than occupying them. The conceptual design was derived from a combination of the site’s historic past, connection to quarrying and baking lime for mortar. Flight Farm’s main characteristic is the 11.7m chimney with a circular skylight which sits beside the main body of the house. House designed by Hawkes Architecture.
echo barn, kent
Completed in 2017, this large family home situated adjacent to listed farm buildings was built on a disused agricultural plot in the Kent countryside. Designed by Hawkes Architecture and Squires Young Landscape Architecture the veil of louvres wrap around the main house and give the sense that this may still be an agricultural barn. Two single storey timber and mathematical tiled barns define a public courtyard on entering the site and a private courtyard on the south east side of the house. The PV-T panel mounted on the roof harness solar energy as electricity and heat. The heat is extracted and dumped beneath the Para 80 house into the Earth Energy Bank, inter seasonal heat store which will heat the house during the winter months. The electricity is used on site and stored in a battery to be used during peak hours in the evening.
VIEWPOINT, SURREY
Now completed, this innovative 6,500²ft ‘dream home’ lies in the Green Belt and High Weald AONB. This project represented the first consent under paragraph 55 of the then newly published NPPF (2012), which Hughes Planning secured on appeal. The proposal consolidated a former commercial stud farm with a pioneering new low carbon family home. The landscape enhancements to the site sought to ‘stitch’ the 109 acre site back into the landscape and to significantly enhance the setting for the new dwelling. Designed by Hawkes Architecture.
FURROWS, NORTH YORKSHIRE
Won on appeal and now completed, this country house in the (former) district of Harrogate forms a new landmark between the village settlement and the wider agricultural setting. The design concept bears reference to traditional ploughing techniques and the first floor box, containing the main living area, references the simple forms and materials of agricultural buildings visible in the wider landscape. The innovative design features a PV-T system and an Earth Energy Bank which enables vast amounts of summer solar energy to be stored. Furrows will be off-grid 85% of the time and still export enough electricity to run two further houses. Designed by Hawkes Architecture in collaboration with FPCR Landscape Architecture.

